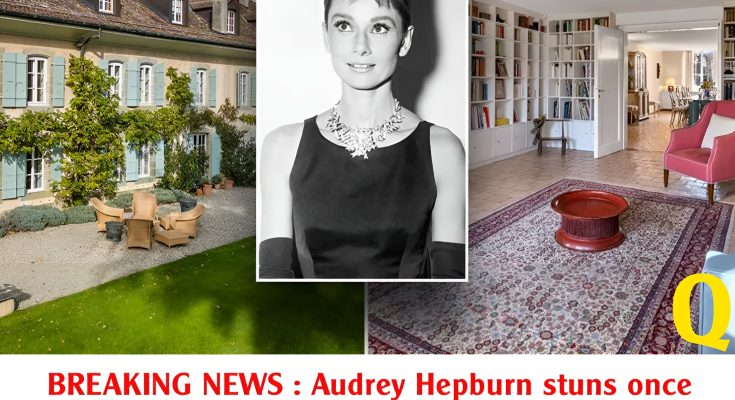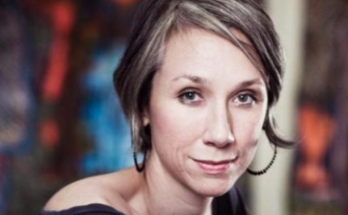Audrey Hepburn’s Swiss villa hits market for whopping $21 million
Hepburn lived in the home from 1963 until her death in 1993
Audrey Hepburn’s former villa in Switzerland is ready for a new owner.
The actress’ home, affectionately referred to as La Paisible, meaning “the peaceful” in French, rests on 40 acres of land, just a short distance from the stunning landscape of Lake Geneva, in the Tolochenaz, Vaud, area of Switzerland.
Spanning almost 11,000 square feet, the house, currently listed by British realty company Knight Frank, is on the market for $21 million. The high price comes with the promise of 12 bedrooms, eight bathrooms, a two-bedroom service apartment and much more.
Originally built in the 18th century, the home was first purchased by Hepburn in 1963, and she lived there for 30 years, until her death from cancer at the age of 63. According to Bloomberg, her sons, Sean Hepburn Ferrer and Luca Dotti, sold the home in 2001, to Katharina Beaujolin and her husband, Jean-Marc Beaujolin, the current chairman of ECH Ltd.
After purchasing the home, Katharina and Jean-Marc made small renovations to the home, which Bloomberg reports included moving the location of the kitchen and modernizing it, as well as updating the bathrooms and electrical systems, and adding more guest bedrooms.
While they did make changes, Hepburn’s legacy remains in the home, as a plaque with Hepburn’s name on it hangs on the exterior of the house, a feature that often attracts tourists. Katharina told Bloomberg that the public’s continued interest in Hepburn is “actually quite touching,” as “she died more than 30 years ago now,” saying it just goes to show “how much she meant to people.”

In addition to the white rosebushes, the grounds are surrounded by centuries-old trees, which tower over the home. The home features five separate entrances, including one that is lined with rosebushes and features flowers covering the walls and front door.


The large room features two separate sitting areas, both composed of white couches, wooden tables and upholstered chairs. One wall boasts multiple large windows which look out onto the grass fields, while others boast built-in bookshelves.

On the other side of the sitting room is the library. The library features terracotta floors, which are accented with a rug, draped in the center of the room.

The main level is rounded out with a fully renovated modern kitchen, which boasts a large center eat-in island that also houses the oven and stovetop. The kitchen features white countertops and blue cabinetry as well.

Two staircases and an elevator lead to the upper levels of the home, which contain the guest bedrooms, as well as the primary suite.
One of the guest bedrooms features two twin beds, tan carpeted flooring and an angular structured ceiling with exposed wooden beams.

Also on the second level is the home’s spacious primary bedroom. It features hardwood flooring, a wood-burning fireplace, multiple windows looking out onto the property, and various pieces of wooden furniture.


One key highlight of the home is a loft space. The large room, featuring brick flooring and wood paneling on the ceiling, has been left fairly empty, except for a pool table and a few other recreational accoutrements placed in the corner, and is perfect for entertaining large parties.


In addition to all the amenities inside the house, the estate features a private 16,000-square-foot park, which includes a heated 50-foot pool. The area also includes a large parking garage and outdoor parking spaces, big enough to accommodate 15 cars.




